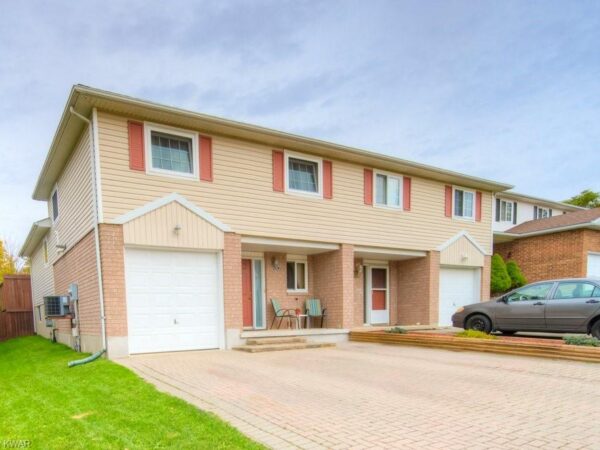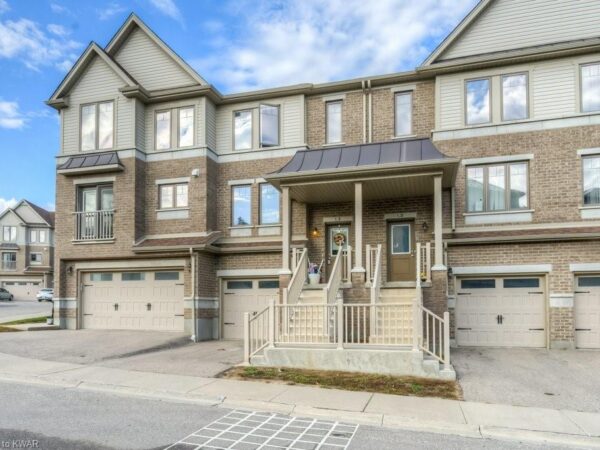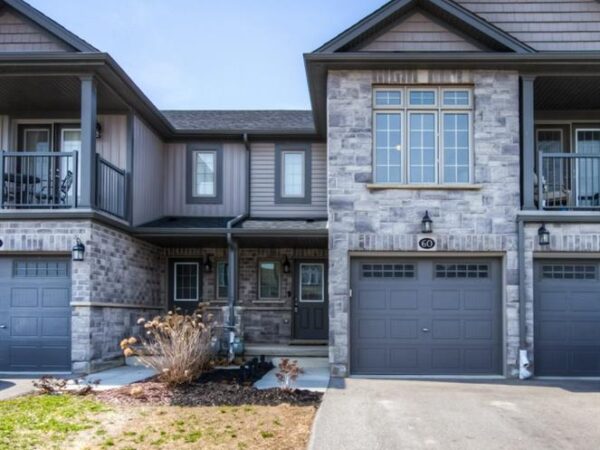Adorable freehold townhome in the sought after Chicopee Hills district! Curb appeal right from the start with a cute front porch, brick and single garage! The main foyer is bright with a 2-piece bathroom, leading you into a large open concept floor plan. The spacious kitchen boasts plenty of counter and cupboard space and is upgraded with stainless appliances, subway tile trendy backsplash, and modern hardware! This freshly painted home with upgraded main floor lighting is clean, neutral and completely move in ready. The main floor further offers an eat-in kitchen and a connected living space – great for entertaining! Head out the sliders to the deep yard and no rear neighbors! Upstairs you will find a bonus den – perfect to relax, workspace or a kids play area! The master retreat is cozy with his and hers closets with custom built-in storage and featuring an ensuite bathroom with an oversized glass shower! The additional two bedrooms are perfect for the kids, an office or a guest room! The family bathroom upstairs is generous and offers a clean tiled shower and a bonus storage closet. Head down to the finished basement and you will find more storage, a large utility/laundry room and a spacious recreation room! The backyard patio is perfect to BBQ and entertain with privacy fencing! This lot is above average in depth and provides ample space for fun! You can\’t beat this location: Close to the expressway, nearby to walking trails, skiing, schools and shopping! Don’t miss the incredible smart home features this home offers – Smart Thermostat (Ecobee), Logitech video doorbell, 4 smart light switches (2 main floor and 2 on the 2nd floor)! Don’t miss out.
Features List
Amenities
- N/A












